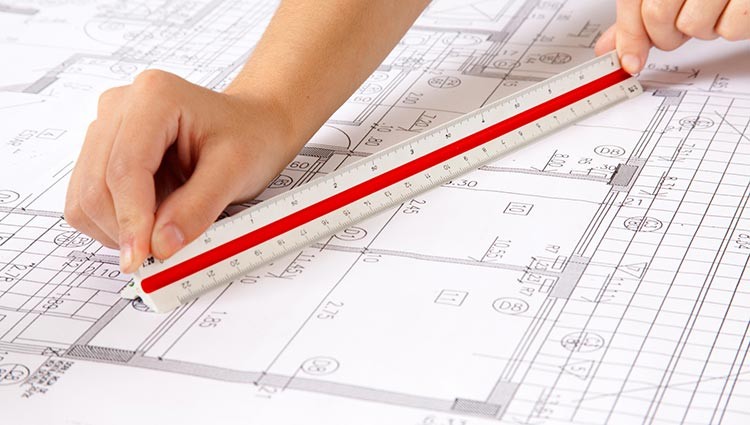SAP Calculations

Our SAP Calculations for New Builds and Conversions cost from £80 + VAT for a single unit and from £30 + VAT for each multiple duplicated property. Included in our price is unlimited advice on how best to get your project to comply with Part L of the building regulations. We will run your calculation on our software as many times as it takes and we will never charge you for this additional service. The cost for lodging the EPC upon completion will be £40 + VAT per unit.
Excessive glazing calculations for extensions will cost from £150 + VAT.
The Standard Assessment Procedure (SAP) is the method of measuring the overall energy efficiency of a self contained dwelling. It is the Governments recommended system for producing an Energy Performance Certificate (EPC) for newly built dwellings.
The SAP rating depends upon a range of factors that contribute to energy efficiency;-
Material used in the construction; Thermal Insulation of the building fabric; Air leakage ventilation characteristics of the dwelling and ventilation equipment; Efficiency and control of the heating system(s); Solar gains through openings of the dwelling; The fuel used to provide space and water heating, ventilation and lighting; Energy for space cooling if applicable – where the dwelling has a fixed air conditioning system ratings are not affected by the geographical location; Renewable Energy technology
The latest edition of SAP, now SAP 2012, has incorporated the following key changes;-
Climate data has now been extended to allow calculations using regional weather: An allowance for height above sea level is incorporate into external temperature data; CO2 emission factors have been extensively revised; Fuels price and primary energy factors have been revised; The options for heat losses from primary pipe work have been extended; additional thermal bridge details
The rating is not affected by living habits for the occupying household, eg;
Household size and composition; other electrical appliances eg; washing machines; Individual heating patterns and temperatures.
We can provide SAP calculations for:-
New build properties
Refurbishments & conversions
Extensions and highly glazed areas
It is a requirement to complete and submit the SAP calculations and building regulations compliance report before you start to build. The earlier you consider the SAP calculation and its implications the more likely you are to comply with the building regulations.
Part L is difficult to comply with. We are experts that will listen to your individual needs, providing you with the best solution based upon your requirements.
What’s behind the legislation?
The driving force behind the regulations is basically energy saving legislation, either UK or European. The UK building regulations are tightened up every 4 years 2010 /2014, to reduce the carbon emissions of new homes ( zero being the ultimate target). The Energy Performance Certificate, despite getting unfortunately tangled up in the aborted HIPS pack, is in fact an EEC requirement and arose from the Energy Performance of Buildings Directive.
The model is essentially an energy balance designed to calculate the heating, hot water, lighting requirement, in order to determine the fuel use, cost and carbon footprint. The latter two are additionally expressed on SAP and Environmental ratings scales in bands A to G.
Note that this is only an estimate of the heating lighting and hot water requirements for the home – it does not include cooking or the running of any other electrical appliances. Also note that it is is based upon a standardized heating pattern – individuals being individual will use their heating more or less according to comfort.

